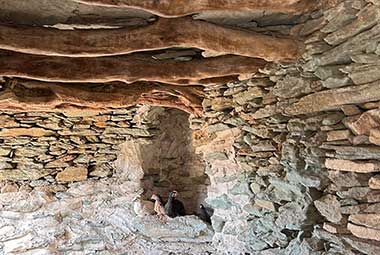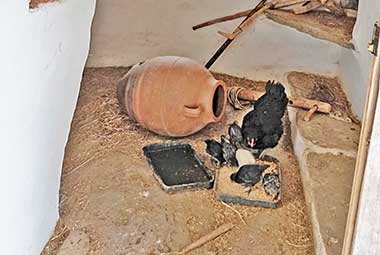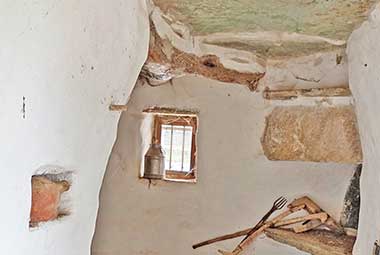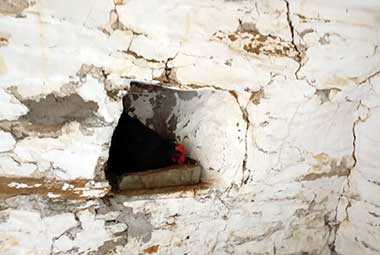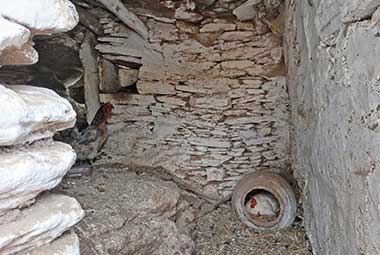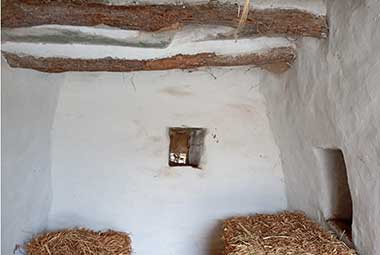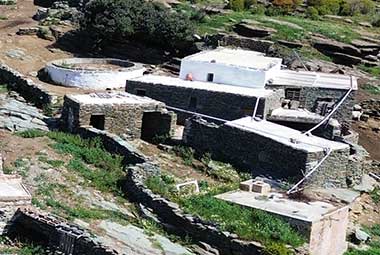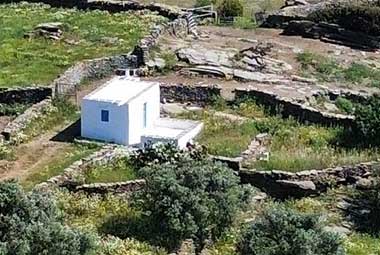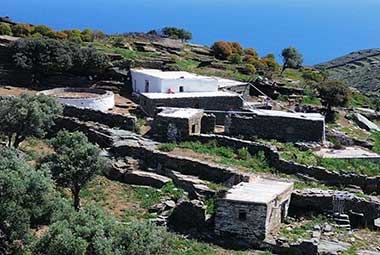Get to know our farm!
The Story of the Farm
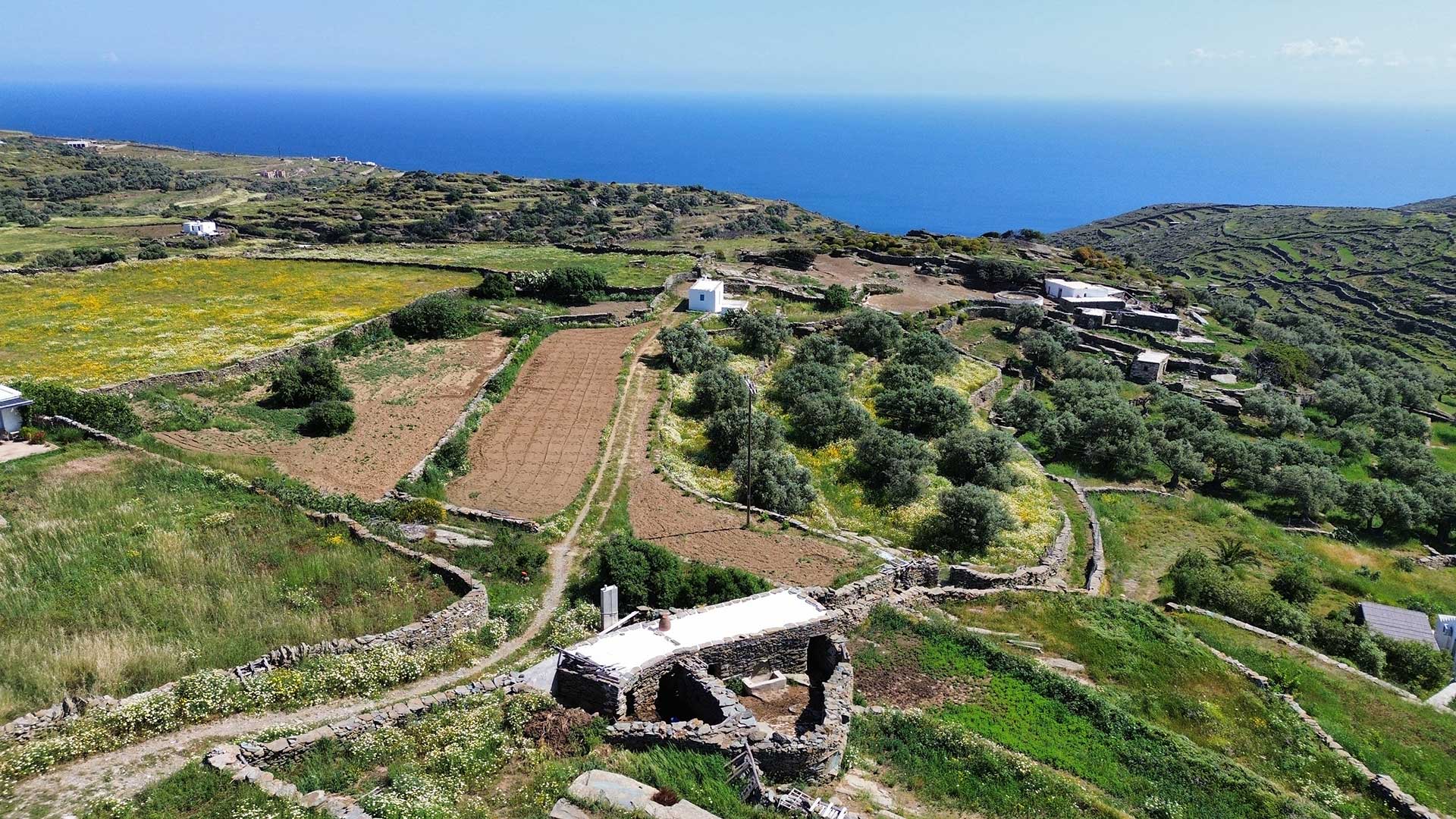
300+ Years of Authenticity in Sifnos
Our farm is more than just land and animals. It is a part of our family’s history, living strong for over 300 years. From the stones of the buildings — handpicked from the land itself — to the seeds we plant each year, every generation leaves its mark.
Our earliest ancestors started with olives, vines, and grains, and each generation added something new: animals for milk and eggs, trees for fruit, bees for honey, vegetables for the kitchen. Our story isn’t found in books — it’s written in our hands, in the soil, and at the table where we invite you to sit.
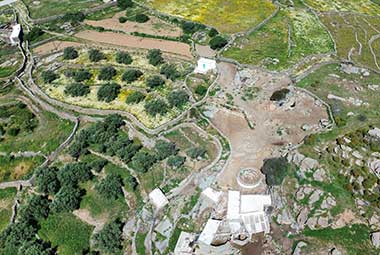
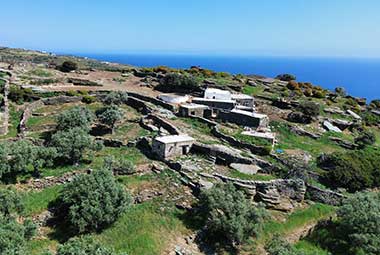
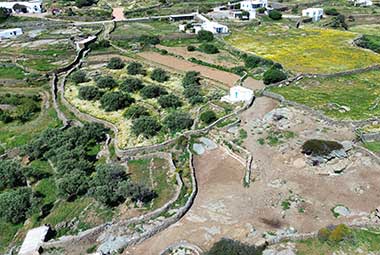
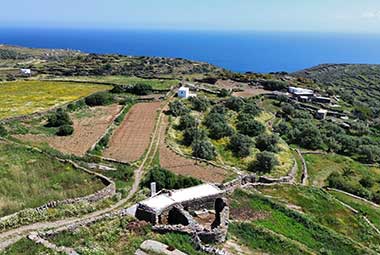
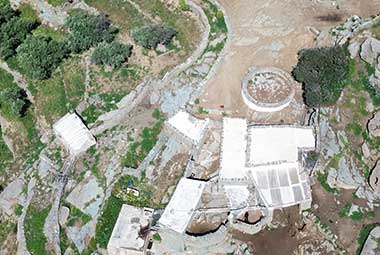
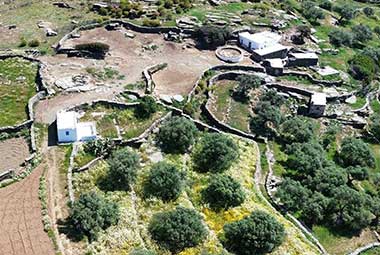
The Buildings
Old Buildings with History and Wisdom
Our farm is more than just land — it’s a living piece of Sifnos’ history, where every stone and every wooden beam tells a story. Here, these structures are not modern constructions but testimonies of a sustainable tradition that has lasted over 300 years.
Themonia – The Farmer’s Shelter
The themonia is the most characteristic building on the farm. A small yet multifunctional shelter made from local stone collected from the surrounding area. The thick walls keep it cool in the summer and warm in the winter. Its roof is supported by sturdy beams made of olive wood, on top of which reeds have been placed. Above that lies a thick layer of seaweed for thermal insulation, and finally, a layer of compacted earth, which is sealed every year with lime. This construction is no accident: it provides thermal comfort and protection from moisture.
Inside the themonia, the farmer could rest, cook, or even sleep if caught by bad weather or working far from home. It had a small sleeping space, a basin for washing, and wall niches called "thydyres" for storing food, seeds, and tools. The themonia was his refuge.
Aloni and Storage Barn – The Heart of Production
In a well-chosen spot, where the wind blows just right, lies the stone threshing floor. After the harvest, threshing and winnowing take place here — a process where the wind separates the wheat from the chaff. Right next to it, a building serves as a storage area, so the crop can be easily transported and protected from the weather.
Dry Stone Walls with Dypseles – Bees and Honey
The dry stone walls of the farm are not only terraces that hold the soil together — they also serve as homes for bees. In carefully placed gaps between the stones, we place dypseles — clay pots with lids and small holes where bees build their hives. This traditional method of beekeeping continues today, producing authentic local honey.
Animal Spaces – Protection and Well-being
The animals of the farm aren't confined to cages or pens. Chickens live in a traditional coop made of stone, which protects them from heat and cold, though much of the time they roam freely across the farm and sleep in the trees. Goats and sheep move freely in open spaces, while cows find shelter in a barn built to their height, protecting them from wind and rain.
The Climate-Wise Wisdom of Architecture
The architecture of the farm is the result of centuries of experience. Thick stone walls and lime-plastered exteriors protect the buildings from both heat and cold. Lime provides waterproofing, reflects light, keeps temperatures lower in summer, and acts as a natural disinfectant.
In the themonia, the windows are small to minimize heat loss. The roof, made of reeds, seaweed, and compacted earth, provides thermal insulation, while the lime that covers the earth prevents moisture.
All buildings are functional, durable, and fully integrated into the environment.
